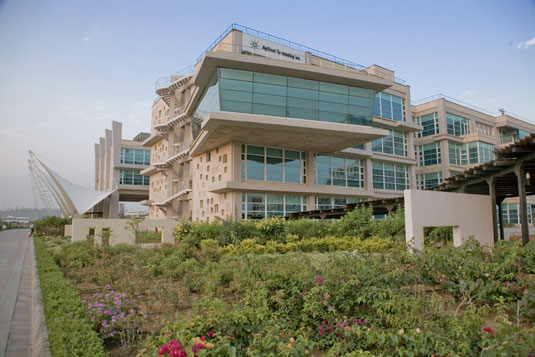Campus for Agilent Technologies
| Architecture by: Sanjay Prakash & Associates (now SHiFt: Studio for Habitat Futures) | |||
|
|||
| Type of building use: Office building Year of completion: 2009 Built-up area: 46,453 Sq. m (25550 Sq. m +20903 Sq. m ) Plot size: 10 acres |
Location: Manesar, India Climatic Zone: Hot and Dry Climate Actual Occupancy:1800 workstations |
||
|
|||
| This design envisages the efficient and ecological running of a facility as integral to its design, and does not concentrate only on the sculptural qualities of space. Many people assume that the future of architecture shall be the same as the highest-tech present, consisting of more glass and metal. Upon reflection this turns out to be the past of architecture, representing the best of the oil age. This is yielding to the age of electronics, biotechnology, nanotechnology, and the hydrogen economy. This deign embodies this new and futuristic spirit. This implies much use of glass, but correctly sized and shaded. It implies personalized lighting and air conditioning serving the user, not the whole space. Roofs that produce heating, cooling, electricity, water and food at the same time as they provided leisure. Prioritizing human values like spending time with co-workers and nature. It implies seeing hybrid and fuel cell automobiles as captive power generators for the building in the future. And it implies the utmost respect for water as a basic resource. This movement is not a retrograde move towards a romanticized or traditional ‘low-consuming’ past but a consciously willed path to serve a highly ecological, networked and intelligent future society where hardware starts becoming ever more personalized, pliable, and living. This is the design of a living building. It is not the shape of the buildings and machines that are the centre of attention, but their metabolism. Agilent represents the kind of 21st century organization that can engage with these issues. The design puts together techniques that have all been tried out in separate places, but harmonized and implemented together (as proposed) this project may well become an international example focusing on the future of ecologically appropriate officearchitecture in continental tropical climates. |
|||
|
Actual Energy Performance Index in Awaited
Percentage of A/C and non A/C regularly occupied spaces: Office building is fully air-conditioned & each floor has accessibility to green terraces & break out spaces.
Owner / User Testimony: Awaited
Awards / Green Rating / Energy:Winning Entry South East Asia for Innovation in Human Comforts
|
Architecture by: Sanjay Prakash & Associates (now SHiFt: Studio for Habitat Futures)
Structural Design by: Maqsud (NNC Consultants)
Services Design by: Electrical, lighting: Linus Lopez (Lirio Lopez)
HVAC, plumbing, fire fighting, BMS: Gian Modgil (Sterling India)
Environment optimization: Tanmay Tathagat (Environmental Design Solutions)
Landscape: Mohan Rao (Integrated Design)
Interior: Anand Krishnamurthy (Firm Terra)
Construction Management: Sanjay Prakash & Associates (now SHiFt: Studio for Habitat Futures)
Project management: Johnson Controls International
Contractor: Ahluwalia Contractors Limited (Civil), MAS (Electrical), JCI (BMS), Bluestar (HVAC), Sidco (Interior), DSA (Plumbing), QCC (Landscape)
|
||
|
Name of the Architectural Practice: Sanjay Prakash & Associates (now SHiFt: Studio for Habitat Futures)
Photo of the Architect/Partners
Managing Director: Sanjay Prakash  Director: D K Sharma
 Director: Rakesh Sood
 Director: Nitin Sharma Address: SHiFt: Studio for Habitat Futures, C-81 B, 8th Floor,DLFSuper Mart-1, DLF City Phase IV, Gurgaon, Haryana 122 002, National Capital Region, India
Tel: +91 124 429 0178
Email:info@shiftarchitects.in, spa@sanjayprakash.co.in website: www.shiftarchitects.in, http://sanjayprakash.co.in/ |
|||
Types of services offered. Complete design including engineering services and energy devices and systems, interiors, project management functions such as constant supervision and procurement |
|||

Share this article